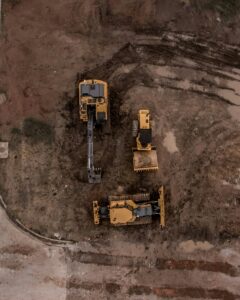Thinking about building a pole barn in Michigan?
Whether it’s a garage, livestock shelter, or storage structure, the laws that guide construction here can make or break your project. Between zoning permits, building codes, and footing requirements, it’s important to understand what’s required before you break ground on your new pole barn.
This guide breaks it all down so you can start your building process on solid footing—literally.
Zoning Permits and Setbacks: The First Step Before You Build
In Michigan, the first step before building any barn or other structure is securing a zoning permit. This determines where your structure can be placed on your property.
Setbacks vary by township or county, but here are some common rules:
- At least 80 feet from the front property line
- Around 15 feet from the side boundaries
These are not just suggestions—they’re rules enforced by local municipalities. Joseph, one of our experienced barn builders, ALWAYS recommends getting this information before you choose your site. If you build too close to a neighbor or road, expect to face fines or delays.
Michigan Building Codes and Footing Requirements
Next comes the structural side: complying with Michigan building codes. There are several requirements specific to pole barns:
- Footing depth must be at least 42 inches to stay below the frost line. This is consistent across the state and essential for structural integrity.
- Trusses must be engineered to meet snow load requirements, which vary by ZIP code.
- Wind bracing may be required in certain townships.
These structural elements are what keep your pole building safe and standing. Counties may have slight variations, so it’s worth checking local code before getting too deep into your project.
What Makes a Pole Building “Agricultural”
If your pole barn is used for farm purposes—housing livestock, storing equipment, or sheltering feed—you may qualify for exemptions.
In many Michigan counties, agricultural buildings only need a land use permit, which is often free or under $100. However, skipping this simple step can still trigger issues. We once had a client red-tagged for not securing the land use permit on a farm building. That mistake caused delays and unnecessary paperwork.
If your barn qualifies as agricultural, you may avoid more intensive building permits, but make sure to:
- Verify with your local zoning office
- Submit a basic description of the structure and intended use
- Stay within standard setback limits
Residential, Agricultural, and Commercial Barns: What’s the Difference?
Residential pole barns are typically subject to most structural inspections and require full permits. Farm buildings, on the other hand, may be exempt from full permits but must still follow zoning rules. Commercial pole barns face the strictest standards—they usually require larger foundations, heavier framing, and generally cost more to permit and construct.
While all structures must meet basic standards, commercial buildings are held to a higher threshold. That includes things like footing size, post strength, and possibly additional inspections.

Permitting Pitfalls: What Happens If You Skip a Step
Failing to get the right permit can halt your project fast. Townships can issue a red tag on the job site, meaning work must stop until everything is brought into compliance.
That could include relocating your pole barn, digging new footings, or paying additional fees and fines to get everything back in compliance.
Joseph explained that even something as basic as skipping a land use permit can stop construction. And if your building isn’t approved ahead of time, inspectors may require retroactive fixes before giving the green light.
Your Building Process, Done Right the First Time
Permits aren’t just bureaucracy—they’re how Michigan ensures safe and code-compliant buildings. The typical inspection process includes:
- Checking the foundation (footings) before posts are set
- Inspecting the framing for galvanized nails, proper spacing, and header strength
- A final walkthrough before completion
Working with an experienced builder or pole barn supplier means you won’t be guessing at what comes next. We help our customers avoid the costly mistakes by guiding them through the building process from start to finish.
Plan Smart, Build with Confidence: Call Custom Polebarn Packages Today!
Understanding Michigan pole barn laws is about more than red tape—it’s about protecting your investment. From barns and garages to storage sheds and commercial shops, every project needs the right planning upfront.
At Custom Pole Barn Packages, we help our customers do it right. We offer affordable, code-compliant pole barn kits that are engineer approved and tailored to your site. We’ve built barns ourselves, so we know how to guide you through the building and permitting process.
Ready to start your barn the right way? Get a quote today and join our community of satisfied customers who built smart from the ground up.



