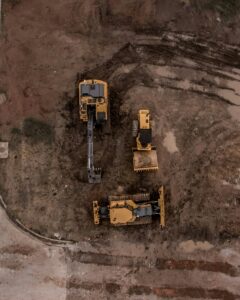If you’re wondering do you need a permit for a pole barn in Michigan, the answer in most cases is yes. Whether you’re starting pole barn construction for a residential garage, farm buildings, or even a new pole barn for your business, it’s almost a requirement to work closely with your local building department before starting any construction.
Here’s what you need to know about pole barn permits, building permits, pole barn laws, and what can trip up even experienced property owners.
Who Pulls the Permit: Homeowner or Contractor?
Joseph, an experienced contractor in Michigan and our founder, shares that it’s typically the owner of the property—not the builder—who submits the permit application. While some contractors will help navigate the paperwork, most prefer the homeowner or landowner to handle it directly because every county and local building department has slightly different rules, paperwork, and timelines.
To avoid mistakes, head to your township or county office before you begin. Ask for clear guidance about construction permits for pole barns and bring details about your intended use, project location, and structure size.
The Permitting Process in Michigan: Step-by-Step
The permitting process for a pole barn in Michigan usually includes the following steps:
- Zoning or Land Use Permit: This ensures your barn is located correctly on the property, meeting required setbacks from property lines and neighbors. This permit is often low-cost or free, but it is not optional.
- Building Permit: This is required for nearly all pole barn construction, especially if the structure will be used for storage, as a garage, or as a workshop. You’ll typically need to submit:
- A detailed site plan
- Engineered drawings of the roof and trusses
- Footing and post depth (must meet building codes, often 42 inches minimum to stay below frost line)
- Inspections: Your local building department will likely require three stages of inspections:
- Before setting footings
- During framing (checking connections, fasteners, spacing)
- Final review of structural elements before closing in the walls
Residential vs Agricultural vs Commercial Pole Barn Permits
Not every pole barn is treated the same. Here’s the breakdown:
- Farm buildings used strictly for agricultural use may qualify for agricultural exemptions. You may not need full building permits, but a zoning or land use permit is still required. Be sure your permit application notes the structure’s use.
- Residential pole barns (backyard shops, garages, or storage barns) nearly always require both zoning and building permits.
- Commercial pole barns are held to stricter standards and must meet higher thresholds for code compliance and structural safety. These typically require deeper footings, thicker posts, and more detailed engineer-stamped documentation.
Joseph recalled a farm project that got red-tagged after construction began without the right permit. Even though the building met structural standards, skipping the land use step delayed the entire build.
What Can Get You Red-Tagged (And How to Avoid It)
Even well-meaning owners can get tripped up by the permitting process for a pole barn. Common mistakes include:
- Setting posts before the footing inspection
- Building too close to your property line
- Using drawings that aren’t stamped by engineers
- Failing to secure zoning or building permits first
Getting red-tagged means your project stops immediately. In some cases, you may need to remove or rebuild sections of your pole barn to meet code compliance.
How Much Does a Pole Barn Permit Cost in Michigan?
Fees vary widely by county and the size of the structure.
Expect a basic building permit to cost anywhere from $1,000 to $3,000. Larger pole barns, especially commercial ones, may incur additional costs for review, inspections, or third-party engineers.

Why Permits Matter: Safety, Public Health, and Longevity
Pole barn permits aren’t just red tape, they’re a safeguard for public health, structural safety, and long-term building maintenance. Making sure your barn is structurally sound protects your investment, your neighbors, and your property value.
When done right, the permitting process helps to make sure your pole barn construction follows building codes that account for wind, snow load, and structural stress. It also gives you peace of mind that your project is legal and well-built from the ground up.
Need Help Navigating the Process?
We work closely with homeowners, contractors, and developers across Michigan to deliver pole barn kits that meet building codes and township requirements. Our team makes sure getting new pole barn isn’t just affordable, but built for code compliance from the first board to the last nail.
Want to avoid pitfalls, save time, and build confidently?
Let’s get you an estimate for your pole barn project today – give us a call for a free quote.



