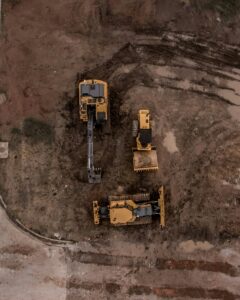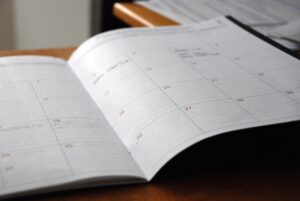Getting the Right Pole Barn Size is Easier Than You Think
Finding the best pole barn size for your property can feel tricky, but simplifying your needs into clear categories, and knowing some basics of the most popular sizes and comparisons, makes it straightforward. Based on our years of experience with storage building sizing like this, here’s how you can easily figure out what will work best for you.
The Most Popular Pole Barn Sizes, Hands Down
When it comes to common pole barn sizes, three dimensions come to mind as top choices:
- 30×40 Pole Barn: This size is like a roomy upgrade from your typical two-car garage, which usually measures about 24×24 feet. It offers ample storage space for vehicles, tools, and even some additional storage space for lawn equipment.
- 40×60 Pole Barn: Ideal if you’re planning something bigger, like storing farm equipment, creating a medium-sized workshop, or fitting larger vehicles comfortably. It provides the extra space needed for serious work or hobby enthusiasts while still being affordable.
- 60×100 Pole Barn: If you’re looking for a building suitable for larger operations like horse barns, riding arenas, or extensive commercial storage, this larger pole barn gives you all the room you could want. Much larger pole barns we just don’t see all that frequently, and the construction process can get fairly lengthy.

So, What’s Your Pole Barn Really For?
Getting clear on what you need your pole barn for can make choosing the perfect size pole barn straightforward. We’re talking about:
- General Storage and Vehicle Space: Great for cars, boats, larger vehicles, and household overflow. A pole barn garage offers additional storage space compared to your typical two-car garage.
- Agricultural and Farm Needs: Need space for horses, animals, hay, or big farm equipment? Medium-sized pole barns hit the sweet spot for equipment storage and animal shelter.
- Commercial and Industrial Uses: Whether you’re running a workshop, operating a small business, or using it for warehouse purposes, a 40×60 pole barn or larger gives you the elbow room to get it all done.
- Residential and Recreational: Home gyms, hobby rooms, or even riding arenas all fit well into this category. Leave room for expansion and fun.
Next, Take a Good Look at Your Property
Next, evaluate your land thoroughly.
- Take actual measurements of your open land and compare them to the square foot size of the pole barn you’re considering. You want enough space not just for the building, but for vehicles to maneuver, doors to open, and equipment to move freely.
- Know your local zoning rules and setback requirements. Every municipality in Michigan is different, and your ideal pole barn size might be limited by regulations you didn’t expect.
- Think about the long term. Will you ever want a lean-to, an added garage bay, or extra storage space off the side? Leave room for those ideas.
- Plan driveways and access points. If you’re storing a boat, trailer, or farm equipment, you need space to pull in and out without stress.
- Visualize the whole layout. How will the pole barn fit with your home, yard, fencing, or pasture? Make sure it doesn’t crowd everything else.
Third, What’s Your Budget?
Here’s what you can expect to spend on our most popular pole barn packages (materials only):
- 30×40 Pole Barn Package: Starts around $14,000
- 40×60 Pole Barn Package: Around $21,000
- 60×100 Pole Barn Package: Priced near $48,000
Those are real numbers from our Michigan customers. These are for basic packages with all the essential materials included. If you’re adding porches, cupolas, or other upgrades, that will naturally add cost.
Now, if you’re hiring a contractor to put it up for you, expect the labor cost to tack on roughly another 100% of the material price. So a $21,000 package could turn into a $42,000 or so build when all is said and done.
If you’re planning to tackle the construction yourself, even better: you might be able to trim that cost considerably and have full control over the build.
Last, Customizing Your Pole Barn and Size Considerations
Popular add-ons, like lean-tos, custom doors, extra roof height, and porches, can greatly affect your ideal pole barn size.
\A lean-to might only add a few feet, but it can completely shift the footprint of your building.
Raising the roofline adds height but can require wider posts or stronger trusses, which changes your material list and square foot cost.
And if you’re adding a wraparound porch or oversized sliding doors, you’ll want to bump the width or depth to make it all feel balanced. These elements aren’t just cosmetic, either; they drive key size decisions, and they’re worth thinking through early in your planning.
Garage doors are a big one, too: if you’re bringing large equipment in and out, you may need an extra-large door. Most double car garage doors are 16′ x 7′, and singles are 8′ by 7′. But heavy equipment demands doors from 12′ to 20′ and height and width. Think it through ahead of time!
Pro Tip: Build Bigger for Future Needs
Joseph, our experienced pole barn builder, often points out that choosing a slightly larger pole barn initially saves money in the long run.
Extending the length of your pole barn is particularly cost-effective because the main costs (like end walls) remain the same whether your barn is 40 or 60, or 100 feet long!
Standard pole barn sizes like 30×40, 40×60, and 60×100 provide the best value per square foot. Opting to build bigger (slightly longer rather than wider) generally provides significant cost benefits without greatly increasing your overall cost.
Quick Answers to Common Pole Barn Size Questions
- Most popular pole barn size? Typically 40×60.
- Most economical pole barn size? Generally, 30×40 provides great affordability.
- How many cars fit in a 40×60 pole barn? Comfortably fits around 8 to 10 cars.
- Is it cheaper to build a pole barn longer or wider? Usually longer due to fixed end-wall costs.
- How far apart can 6×6 posts be for a pole barn? Generally spaced about 8 to 12 feet apart.
- Typical dimensions of a two-car garage? Usually about 24×24 feet.
Ready to Start Building Your Perfect Pole Barn?
At Custom Pole Barn Packages, we don’t just sell kits, we help people build exactly what they need. Whether you’re after a straightforward 30×40 pole barn kit or something that looks like it rolled off the cover of a homesteading magazine, we can customize everything from the roof pitch to the layout of your lean-tos.
We’re also a dream setup for DIYers. If you’re asking “how to build a pole barn myself” and are the kind of person who wants to swing the hammer yourself, we’re the crew you want behind you. We provide expert support from start to finish: phone guidance, delivery coordination, and real humans who pick up the phone when you’ve got a question on install day.
Want a barn that fits your budget, your land, and your life? Reach out today and let’s get started.



