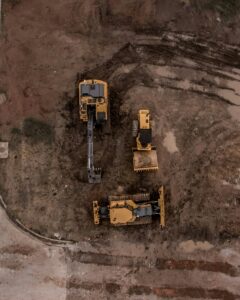Takeaways
- Yes, you can use a pole barn as a house in Michigan — as long as it meets residential building codes.
- Barndominiums are fully customizable, cost-effective options for single-level living, but they still require planning and code compliance just like any traditional home.
- We supply custom pole barn kits in Michigan for residential living, complete with expert support and jobsite delivery.
More and more people across Michigan are rethinking what a home can be — and barn homes are at the heart of that movement. Also known as barndominiums, these unique living spaces combine the efficiency of post frame construction with the flexibility of a custom home. But here’s the big question: can a pole barn be used as a house in Michigan?
Absolutely! If you do it the right way.
At Custom Polebarn Packages, we’ve helped supply dozens of pole barn homes, from weekend retreats to permanent primary residences. This guide will walk you through what’s involved, what to watch out for, and whether building a barn into a home is the right fit for your property in Michigan.
You Can Live in a Pole Barn House, If It Meets Residential Code
You can’t just build a basic agricultural building and move in. If you plan to use a pole barn as a house, Michigan law requires that your structure meets all local building codes and permit requirements for residential living. That includes foundation specs, window and insulation requirements, frost line considerations, and more.
In other words: building a barndominium is more like building a traditional house than putting up a shed.
We always remind our customers: “You have to follow the same house codes.” Skipping steps to save money upfront could cost you way more in the long run.

Why Barndominiums? Simple, Single-Level Living
One of the biggest draws of a barn house is the layout.
Most barn homes are built on a concrete floor and kept slab-on-grade, meaning there’s no basement or crawlspace. This makes the home accessible for families who want to avoid steps, and it’s perfect for older homeowners who are thinking about aging in place.
Just keep in mind: a dry, well-draining site is critical. Without that, your concrete floor could attract moisture. That’s why we often recommend in-floor heating for barndominiums — it helps control condensation and makes your living quarters far more comfortable in the winter.
Every Pole Barn Home is Custom
Unlike a standard post frame garage, a pole barn house almost always needs to be fully customized. You’ll likely want more windows, more doors, and better materials than what you’d put into a basic shop or storage building.
Most barn house plans include energy efficient upgrades like residential-grade single- or double-hung windows instead of sliders, plus extra square footage devoted to open floor plans and natural light.
In short: designing your barn house is a lot like planning any other modern home.
What We Provide (and What We Don’t)
At Custom Polebarn Packages, we focus on what we do best: supplying pole building kits built to your exact specs. That includes the structural shell, post frame building materials, roof systems, and optional insulation packages.
What we don’t include: plumbing, HVAC, appliances, interior drywall, or final finishes. Those parts of the project will either require local contractors, or DIY time if you’re handy. For many of our customers, that’s actually exactly why we work together: they want the materials and plans for the shell, but they’re comfortable tackling the interior on their own. We’re here to make sure you get the right structure with a custom polebarn kit in Michigan delivered on site, and backed by real-world support from people who’ve built these structures ourselves.
Will You Save Money with a Barn House?
Yes, but with some important caveats.
Pole barn homes are typically more cost effective when it comes to framing, foundation, and exterior materials. You can save money by keeping the design straightforward and avoiding things like multi-level rooflines, fancy dormers, or complex framing.
However, finishing the interior to residential code — especially insulation, plumbing, and electrical — can bring your pole barn construction costs closer to a traditional home. So while you might not cut your budget in half, you do get more flexibility, faster timelines, and often better value per square foot.
One of the ways we see barndominiums used is to suit two purposes: one half of the building is used for a large shop or storage like a barn, while the other half is used for the home! In that way, this setup is almost always less expensive than building two separate buildings.
Is a Pole Barn Home Right for You? Call Today For a Barndominium Kit Package Quote!
If you love wide open floor plans, want a simpler way to create your dream home, or need to build a secondary pole barn home on your existing property, a barndominium could be the perfect fit.
We’d love to help you design a residential pole barn that meets code, matches your vision, and fits your land. Whether you’re just starting to explore barn house plans or you already know how many bedrooms you want, we’re here to supply the kit that brings it all together.
Ready to get started? Reach out today to learn more and get pricing.



