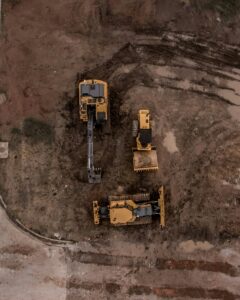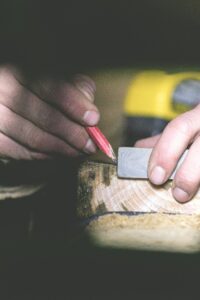You can have the best pole barn kit in the county, but if your pad looks like a muddy field or a patchy backyard slope, you’ll waste hours of your time and maybe wreck materials.
Preparing to build a pole barn isn’t glamorous, but it can really make or break whether delivery day and construction feel smooth or like a circus. The good news is that site prep doesn’t require fancy tools or months of labor — just some planning, the right equipment, and attention to detail. Proper site prep is the first stage of the construction process and sets the tone for the entire project. As barn builders ourselves, we know the difference some good advance work can make.
Key Takeaways
- Clear and level a pad that’s larger than your barn footprint by a few feet on each side.
- Strip away topsoil, use compacted fill such as sand, crushed stone, or gravel, and keep the pad slightly higher than surrounding grade. Avoid trapping water with sand + clay “bathtubs.”
- Build a driveway or access path — delivery trucks, heavy equipment, and forklifts can’t roll across a soggy lawn.
- Secure permits and meet local building codes before ordering your pole barn kit so your project doesn’t stall.
- Leave enough space for unloading bunks of lumber, steel panels, roof trusses, and hardware.
Clear a Pad That’s Bigger Than Your Barn
The number one mistake we see people make when prepping for their pole barn build is building on a pad that’s just barely the size of the barn. A pad is the prepared surface you build on — usually a flattened, compacted area of gravel, sand, or fill that provides a stable base for the barn and concrete foundation. Sometimes concrete guys will also be involved in preparing the pad if a concrete slab floor will be poured later.
Give yourself breathing room. Adding two or three feet of extra width around the perimeter of your new pole barn or even barndominium creates space for equipment, ladders, and workers to move freely. A larger pad also makes drainage easier to manage because you can slope the edges outward. Think of it like laying a foundation for not just the barn but for the entire jobsite. When the pad is too tight, you end up wasting time shuffling materials around or struggling to get vehicles close to where they need to be.
Remove Topsoil and Use the Right Fill
Topsoil may be rich for gardens, but it’s terrible for barn pads. It shifts, decays, and loses stability over time.
Contractors almost always strip it away before pole barn construction. What replaces it matters though, too.
Gravel is a reliable, though pricier, choice. It compacts tightly and holds shape. Crushed stone works similarly and is often preferred near the frost line. Sand is common too, but it comes with a warning: if you surround sand with clay, you’re creating a bathtub. Water sits in that bowl, and when it’s time to drill post holes with a post hole digger or set concrete footings, the sand caves in and turns to soup. The goal is a surface that drains, compacts, and resists movement when heavy machinery drives over it.
Grade Higher, Not Lower
If there’s one simple rule, it’s this: aim higher.
Pads that sit lower than the surrounding ground almost always collect water, which means mud, soggy poles, and long-term issues with frost heave. A slightly raised pad sheds rainwater and snowmelt naturally. Even an extra six inches of elevation makes a noticeable difference. When in doubt, haul in extra fill and build up rather than digging down! This also helps prevent water from pooling around the perimeter of the structure.
Don’t Forget the Driveway
Every new pole barn building, no matter the size, needs a way to reach the site.
Smaller barns typically arrive on a flatbed with a Moffett — a forklift that hitches onto the back of the truck. These are flexible and can unload on narrow driveways or even from the road. But larger barns with roof trusses 50 feet or longer come on specialized truss trailers with rollers. Those trucks cannot unload on the shoulder of a road. They need a solid driveway wide enough to back in. If you don’t plan ahead, you could have a 70-foot truss sitting in the ditch while everyone scratches their heads.
Permits Come First
Permits are more than red tape, they’re proof that your pole building is engineered to meet local codes. Most municipalities require drawings that show post sizes, footing dimensions, and engineered roof trusses. Without this approval, you risk fines or being forced to redo work.
The smartest move is to get permits squared away before you place an order for a new pole barn kit. That way, when the package arrives, you can build immediately instead of waiting weeks for paperwork. Always double check with your township about building size, intended use, and specific requirements for post frame building designs.
What a Pole Barn Kit Delivery Looks Like From Us
A lot of first-time barn owners are surprised by the size of a package. For a mid-size structure like a 40×80 building size, expect roughly three bunks of lumber plus a pallet of hardware containing screws, bolts, and other connectors.
The steel siding material and metal roofing or roofing materials are bundled separately.
Trusses for smaller barns may come with the main delivery, but large roof trusses (60 or 70 feet) for the roof structure are usually hauled on a different trailer. That means you need a pad not just for the barn itself, but also a clear spot to stage materials during unloading. Trees, parked cars, or power lines in the way can create big delays, so make sure to think through or ask us about delivery when we’re working on building a pole barn together.
Quick Checklist Before the Truck Shows Up
- Pad leveled, compacted, and larger than the barn footprint.
- Driveway or solid access path in place.
- Drainage designed so water flows away from the pad.
- Permits approved and paperwork on hand.
- Open space cleared for bunks of lumber, trusses, and hardware pallets.
- Tape measure, vibratory roller, and other tools ready for final touches.
Ready to Build? Start With Solid Ground
Building a pole barn starts long before the posts go in the dirt. A solid, dry, and accessible site turns delivery day into a smooth operation instead of a headache.
Prep done right keeps crews efficient, materials safe, and construction on schedule. It’s a cost effective step in the construction process that pays off with quick construction once crews arrive. With the right planning, your new post frame building will be low maintenance, provide lateral support where needed, and create a rewarding project that’s easier to complete. Want to see kit options and get realistic delivery timelines? Reach out today for a quote from Custom Pole Barn Packages and start your project on the right footing.



